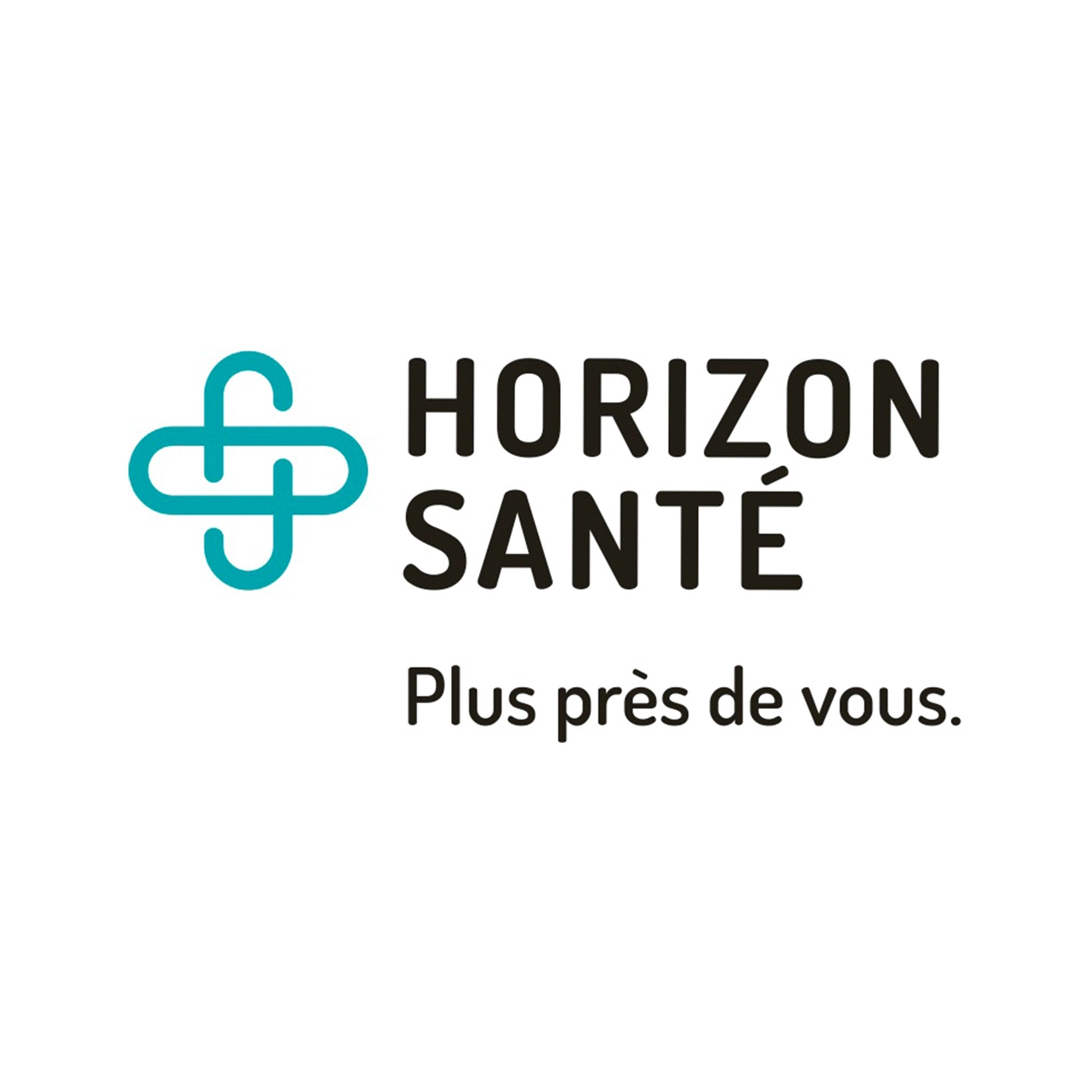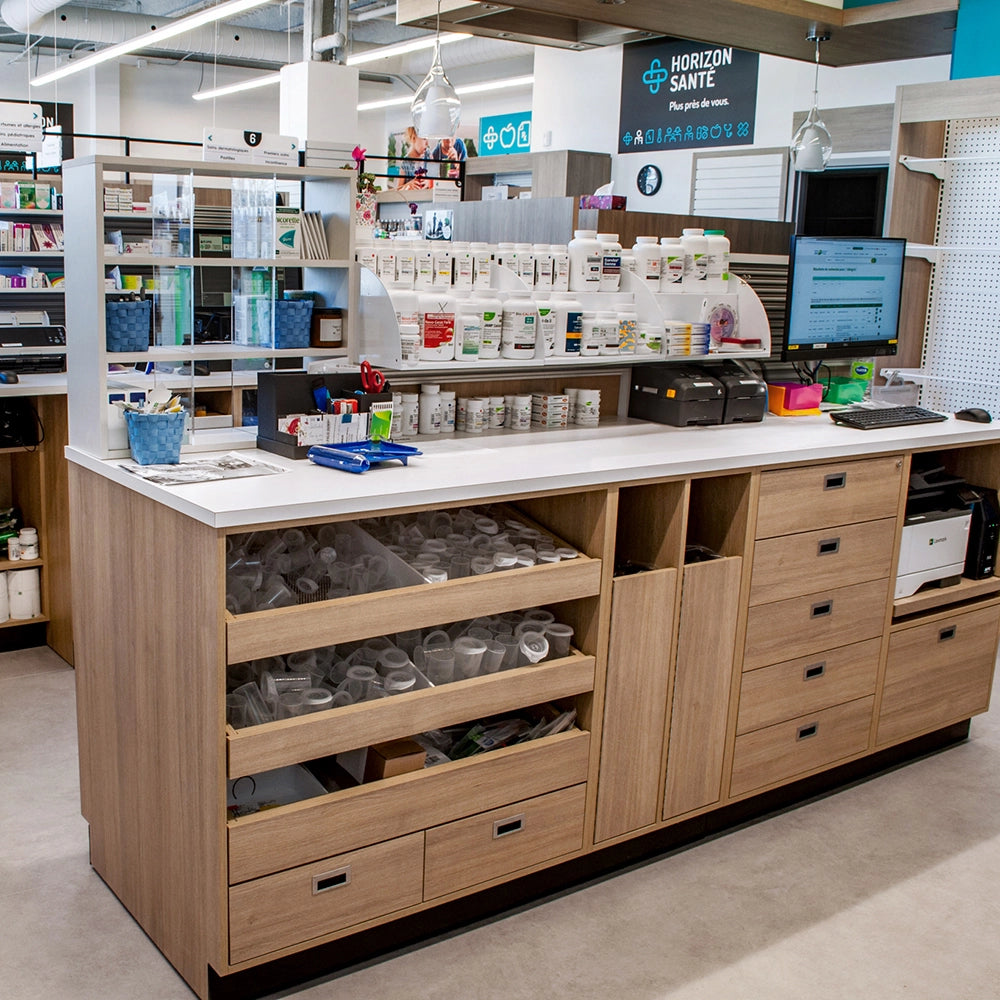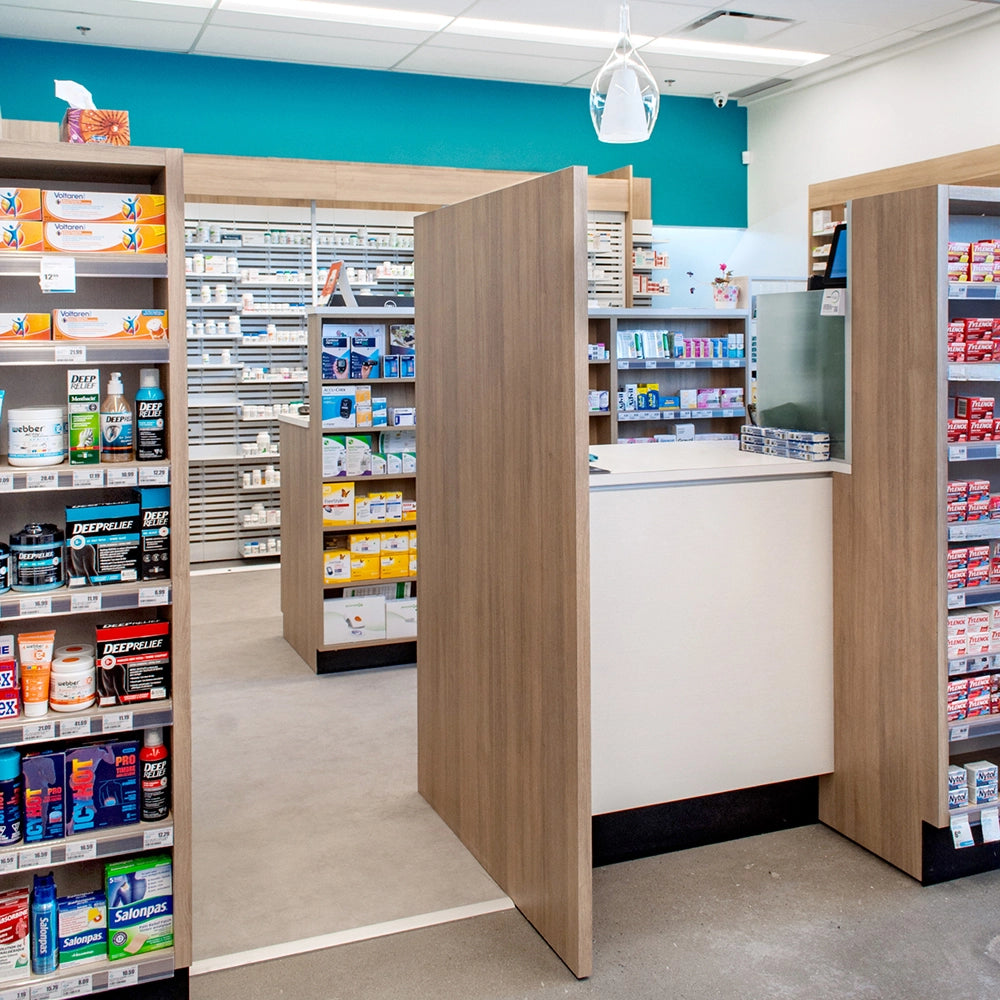
Case study
Horizon Santé


This site has limited support for your browser. We recommend switching to Edge, Chrome, Safari, or Firefox.
Need help? 450-907-3635 | info@mobico.ca
Sorry, looks like we don't have enough of this product.
Your cart is currently empty.


Horizon Santé
Located next to the Sainte-Anne-de-Bellevue Hospital, the pharmacy Horizon Santé integrates harmoniously with the neighboring medical clinic thanks to a modern and optimized layout. On an area of 1,950 square feet, Mobico has designed a functional and welcoming space, designed for the efficiency of healthcare professionals while ensuring the comfort of patients.

The layout includes several key elements to optimize space and enhance services:

Mobico took charge of all stages of the project:


An optimized layout for an improved customer experience!
Uniprix Vaudreuil development: custom furniture, clean room, laboratory and nursing space for a functional and welcoming environment.
Dame Nature's development in Saint-Hyacinthe: optimized shelving, islands, wall units and commercial furniture to provide a seamless and welcoming customer experience.
The brand new Beauté Star boutique in Sherbrooke embodies an innovative approach to retail design, designed to offer an immersive and seamless experience.